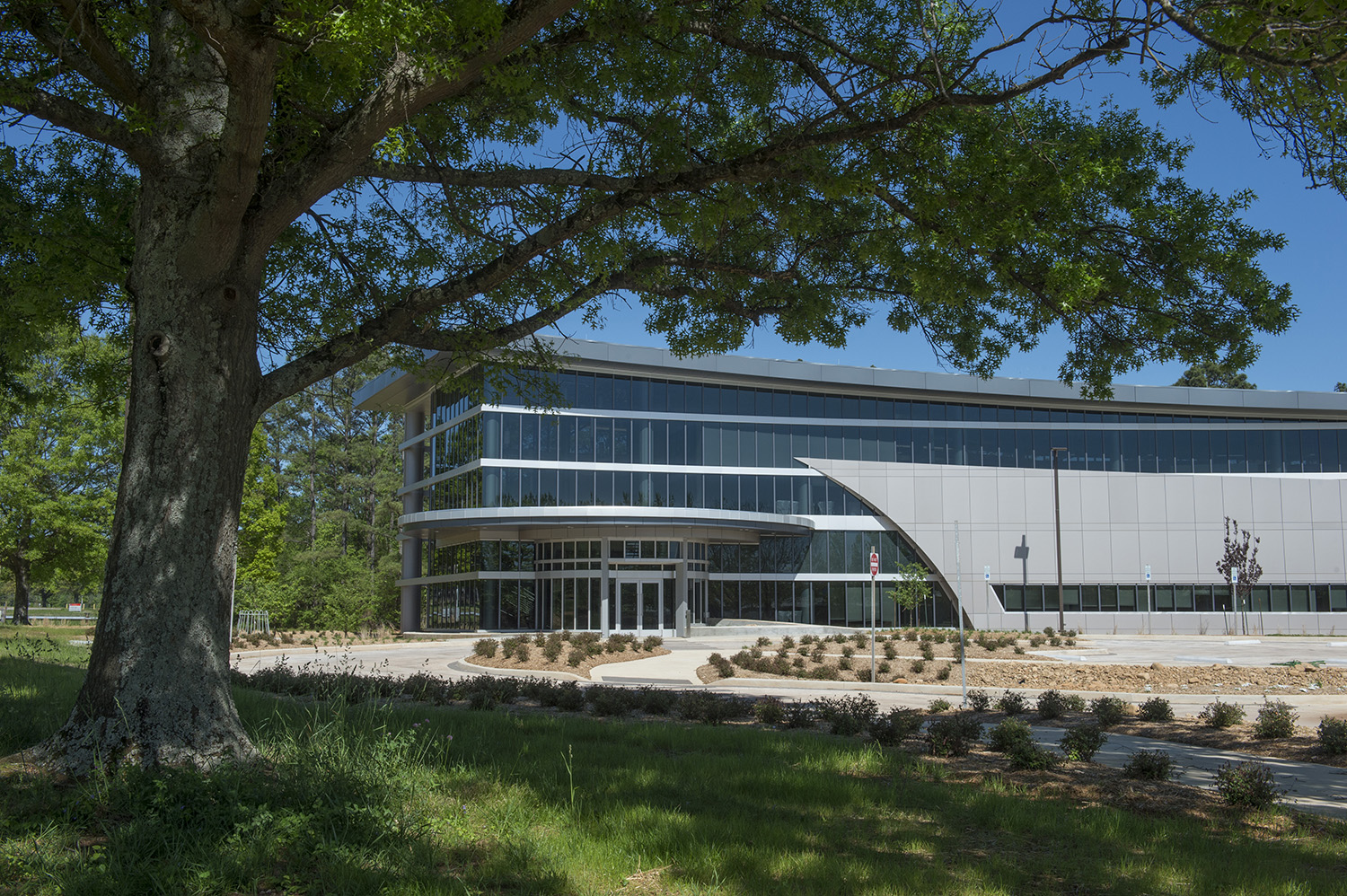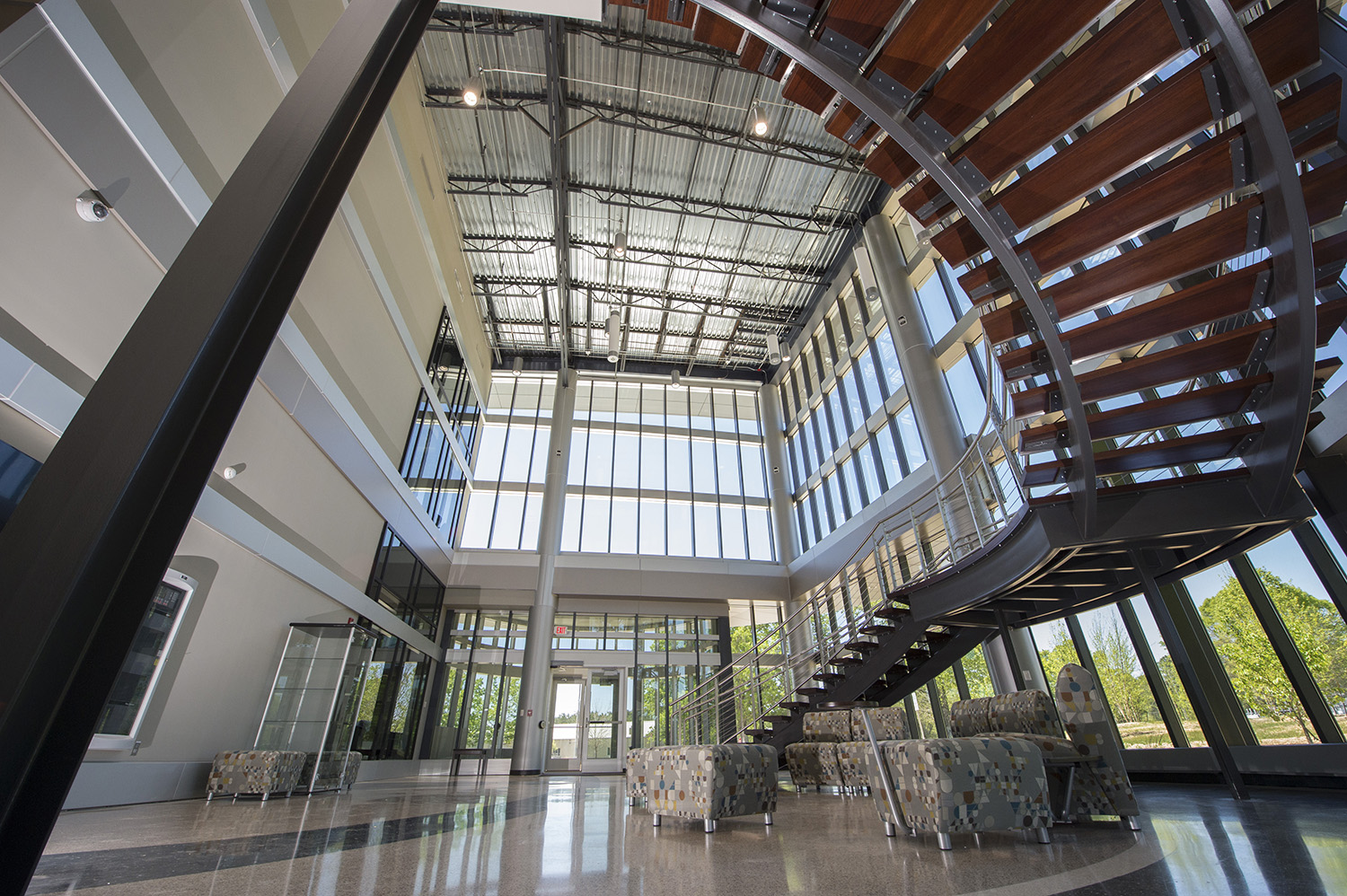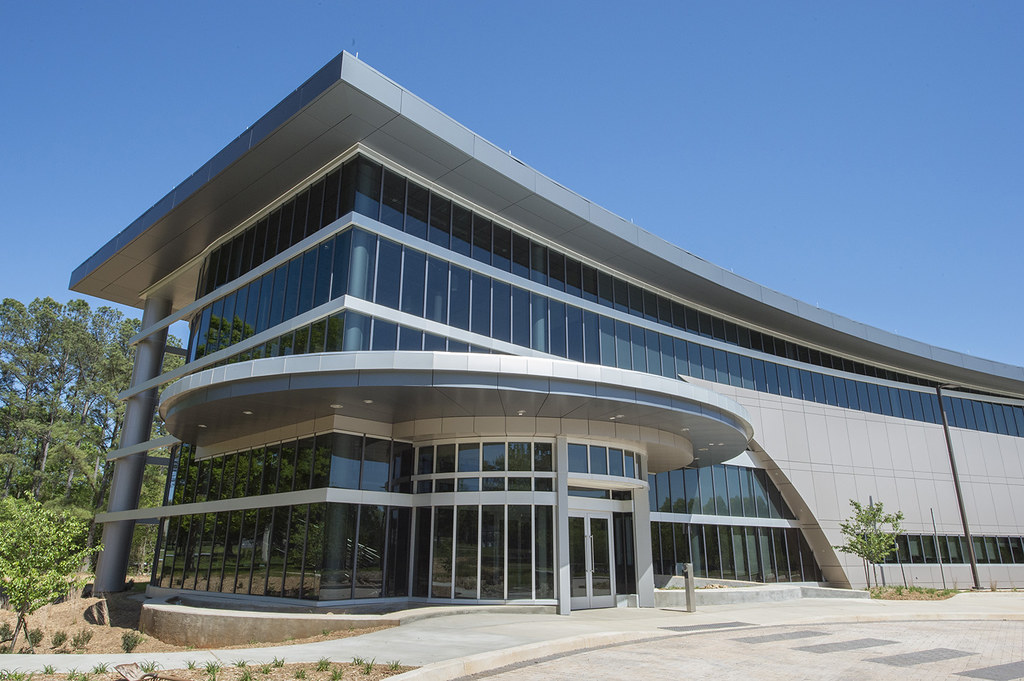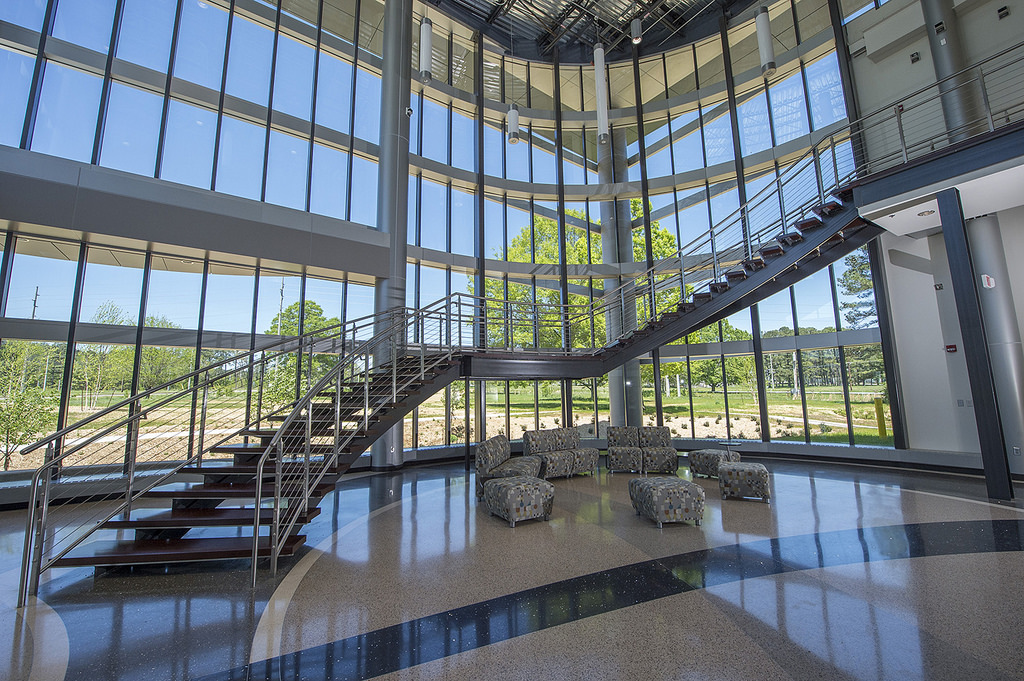Building 4260, located at Marshall Space Flight Center in Huntsville, Alabama, is the newest specimen of eight facilities designed to meet or exceed LEED Silver requirements. NASA officials created a series of measures to use state-of-the-art features in pursuit of a new fleet of cutting-edge buildings, and Tull was eager to help them deploy these measures throughout their newest structure.
Tull worked with NASA officials and architects to bring their vision to life, from the sweeping lines and curves of the building envelope to a seamless series of curtain walls. Custom horizontal bands accent the glazed opening and seamlessly integrate with the building lines of the rain screen fascia located on the remainder of the building’s exterior. Tull’s team also used butt-glazed verticals to minimize vertical profile and accentuate the sweeping horizontal lines around the building. Building 4260 is enclosed in EFCO 5600 Series curtain wall, which increases its thermal efficiency and aids in NASA’s pursuit of the LEED Award. The building’s most dominant feature, however, is the main lobby area, which is encapsulated on three sides by floor-to-ceiling curtain walls in excess of thirty feet. In this space, people can feel and participate in the innovation, excellence, and efficiency that NASA achieves every day.










