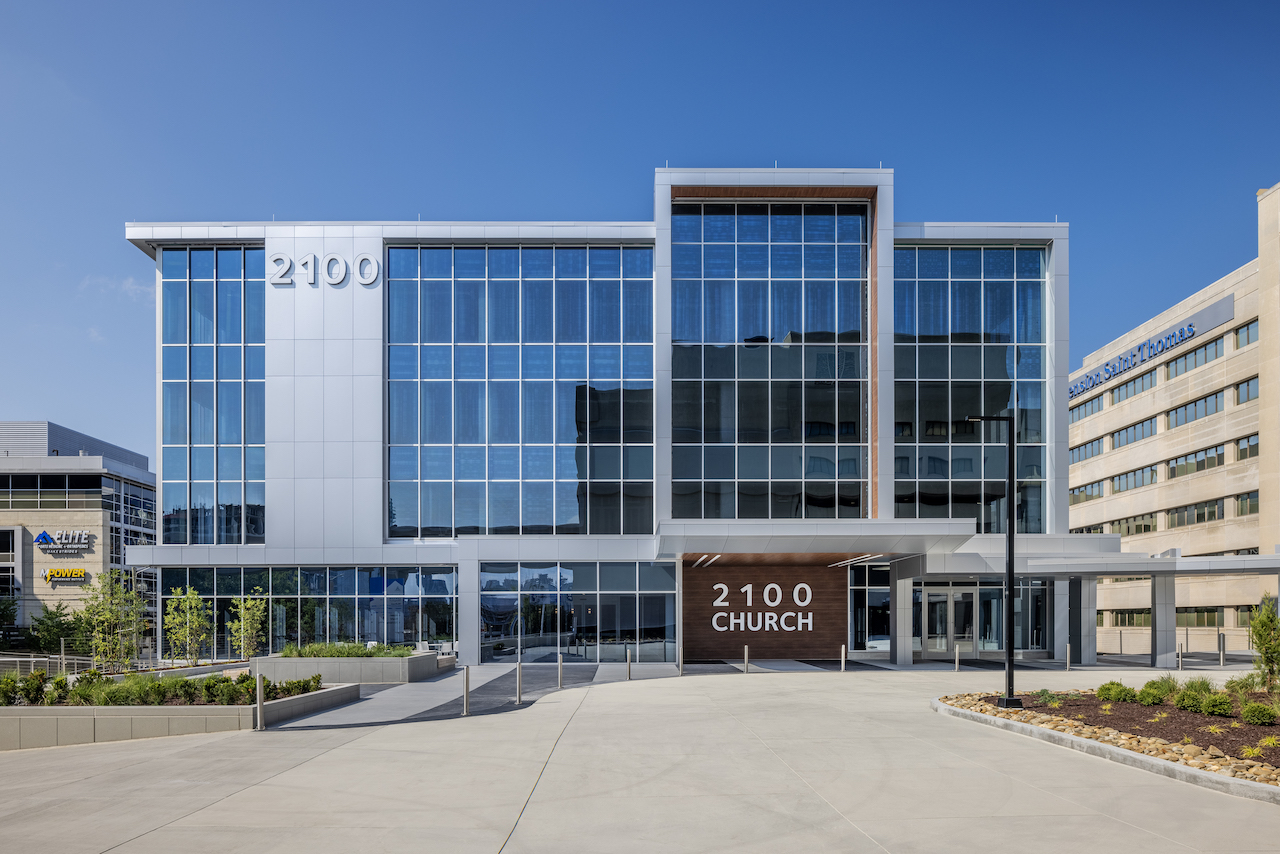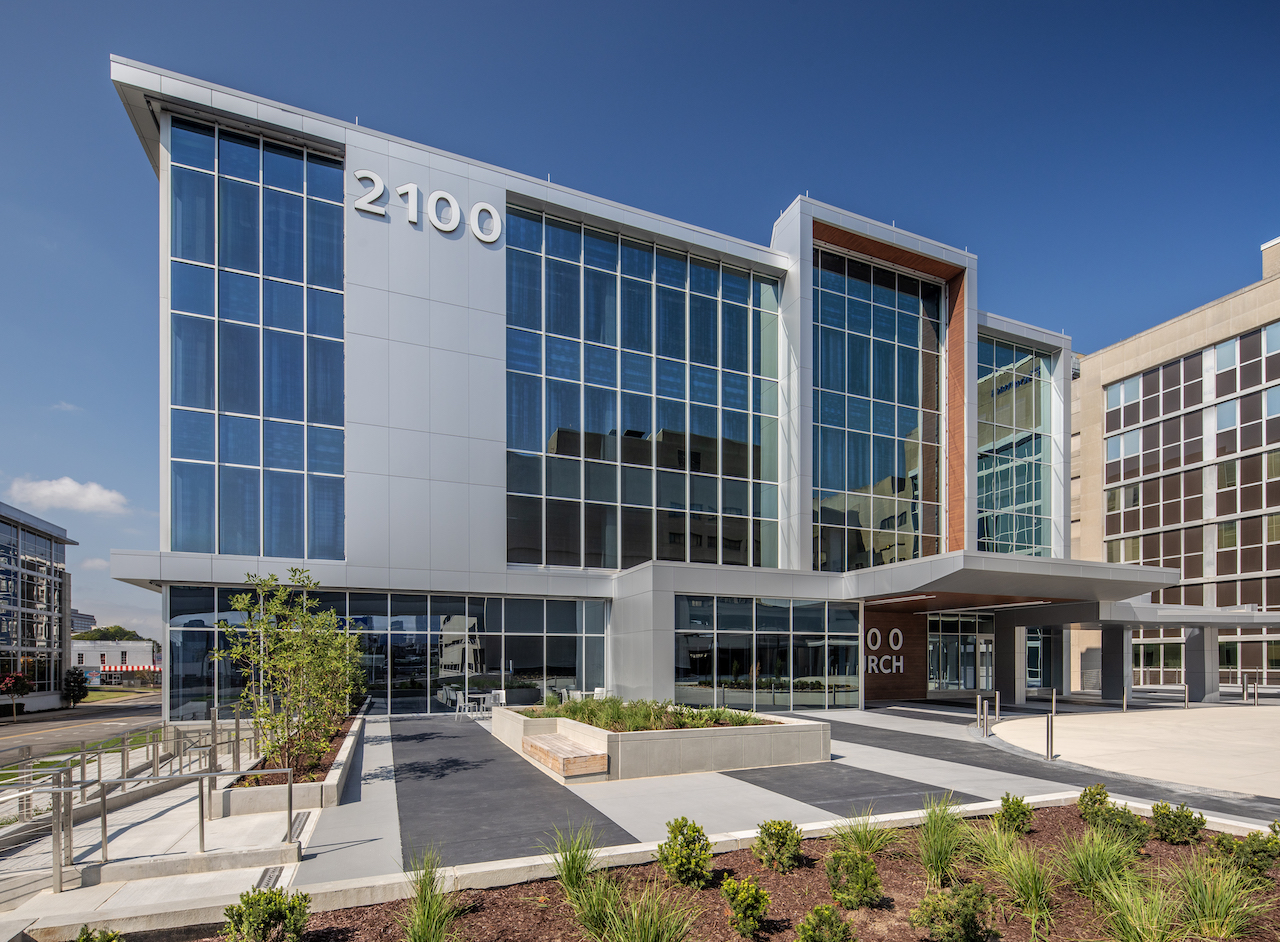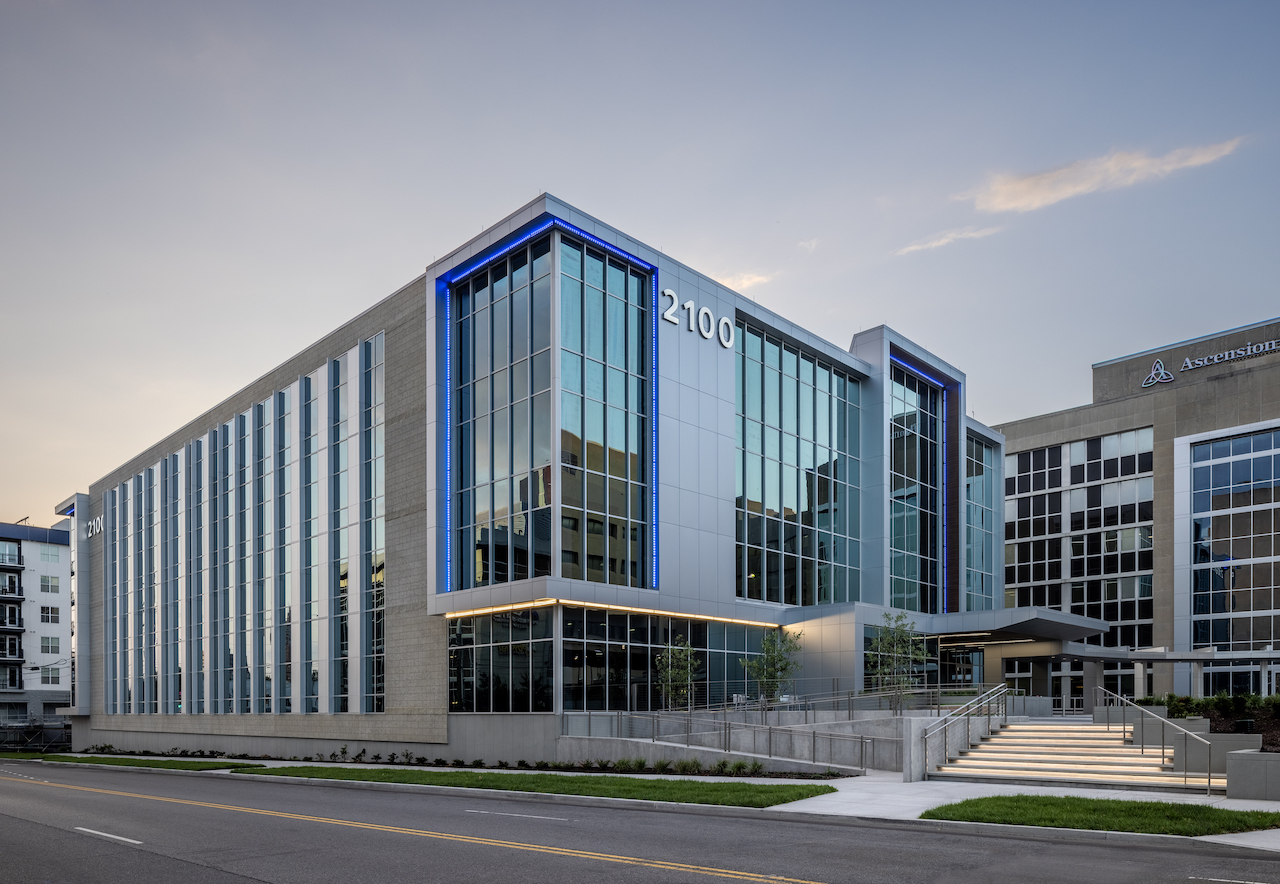Situated on the corner of 21st & Church Street in downtown Nashville is the Midstate Medical Center MOB. This facility is one of the major components of Ascension Saint Thomas’ modernization efforts to their medical campus. The modernization endeavors will allow for expansion in services and facilitate an environment improving all aspects of the patients’ experience. The building has been designed by Hart, Freedman, & Roberts with the intent to be one of Nashville’s best examples of modernist architecture. In order to bring that vision into fruition one of the major tenants would be extensive usage of glazing systems in the buildings design. KAWNEER’s 1600 SS curtainwall system was used extensively with the structure’s façade with nearly thirty-one thousand square feet enveloping the project. Glazing was selected equally for its excellent energy efficiency as much as for its visual impact utilizing Vitro’s Optiblue Solarban R-100 Low-E insulated glass. MAPESHAPE+ Insulated Architectural panels by MAPES were also employed throughout the glazing system to provide added appeal as well as for much needed concealment of the buildings mechanical systems. Main entrances for the project were automated by STANLEY automatic sliding doors to provide ease of egress to the numerous persons entering the building daily. Eagerly looking to the future with the MOB office building now being complete Fahad Tahir, Ascension Saint Thomas chief strategy officer states this “will launch more growth designed to elevate the experience of our patients, physicians, clinicians, and associates.”
< Back to Tull Portfolio
PROJECT
Midstate Medical Center MOB Nashville, Tennessee
Furnished & Installed Exterior Aluminum Curtainwalls, Entrances, & Automatic Entrances










